3D Modeling
Unlock the full potential of your space with our cutting-edge 3D modeling and space planning services. Our skilled team uses advanced technology to create detailed, lifelike models that bring your vision to life before any construction begins. From residential interiors to commercial layouts, we meticulously plan every aspect to ensure optimal functionality and aesthetic appeal. See your space in a new dimension, make informed decisions, and achieve the perfect balance of style and efficiency. With our 3D modeling and space planning services, you can confidently move forward with a clear, comprehensive plan tailored to your unique needs.
Our Design Process
-
The process begins with a complimentary consultation, where Nightingale’s designers discuss your project goals, style preferences, functional needs, and budget.
-
This step may include a review of your current space, inspiration images, and an exploration of your vision for the home.
-
Based on the initial meeting, the team defines the project scope, outlining the specific services required (such as kitchen/bath design, space planning, decor, or custom murals).
-
You receive a detailed proposal and project estimate, ensuring transparency in services and costs.
-
Once the proposal is approved, Nightingale conducts site measurements and develops a customized space plan.
-
Advanced 3D modeling technology is used to visualize the design, allowing you to see lifelike renderings before any work begins. This helps ensure the layout and design elements align with your expectations.
-
The design team selects color palettes, materials, furnishings, and accessories tailored to your style.
-
For specialty areas like kitchens and baths, Nightingale provides detailed layouts and material selections to maximize both beauty and function.
-
The proposed design is presented for your review, including mood boards, samples, and 3D visuals.
-
You provide feedback, and any desired revisions are made to ensure every detail matches your vision.
-
Upon design approval, Nightingale manages the procurement of furnishings, materials, and decor.
-
The team coordinates with contractors, vendors, and artisans, overseeing all aspects of the installation to ensure quality and adherence to the timeline.
-
Once all materials and furnishings are ready, Nightingale schedules the installation.
-
Designers oversee the placement and styling of every element, including any custom murals or decor, to achieve a cohesive and polished look.
-
After installation, a final walkthrough is conducted with you to ensure every detail meets your expectations.
-
Any last adjustments are addressed, and the project is formally completed, leaving you with a beautifully designed, functional home that reflects your unique style.



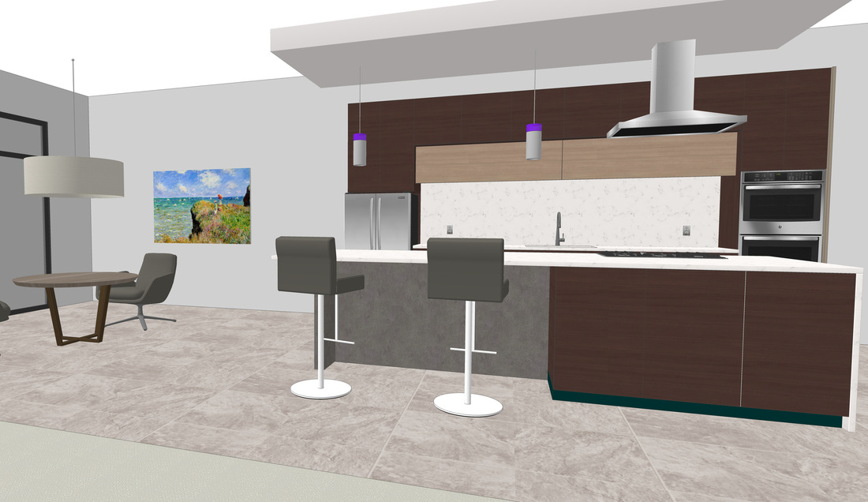
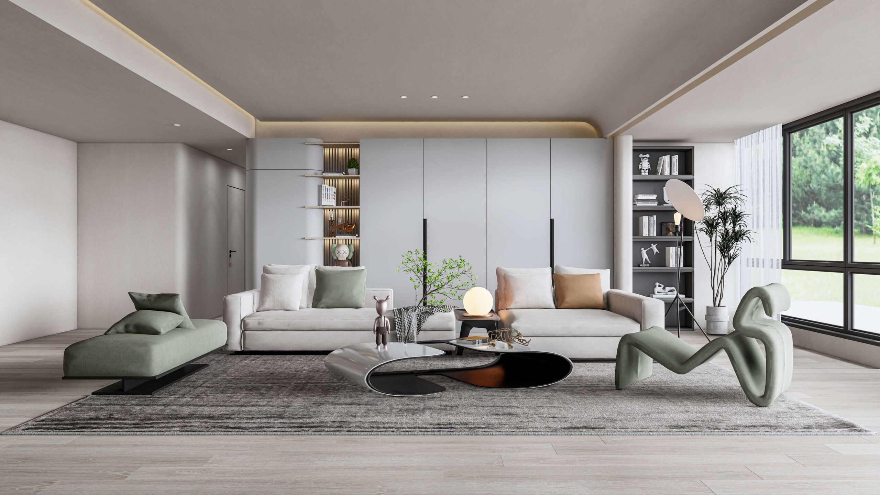
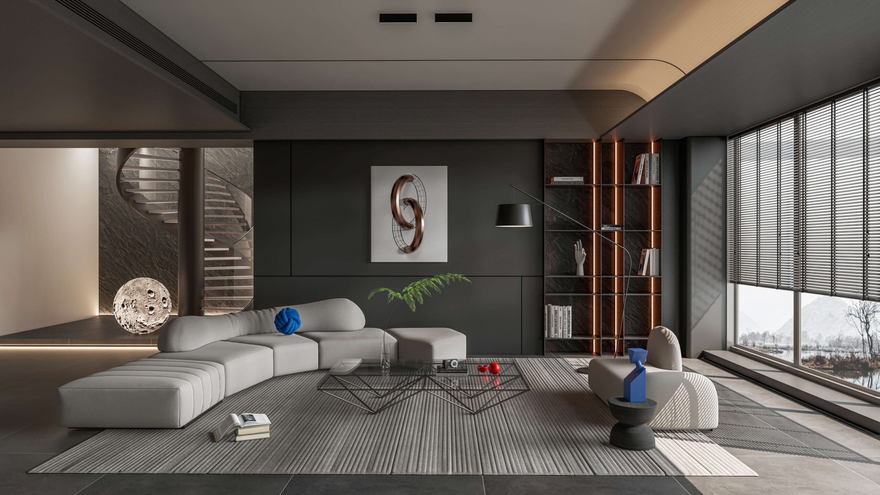
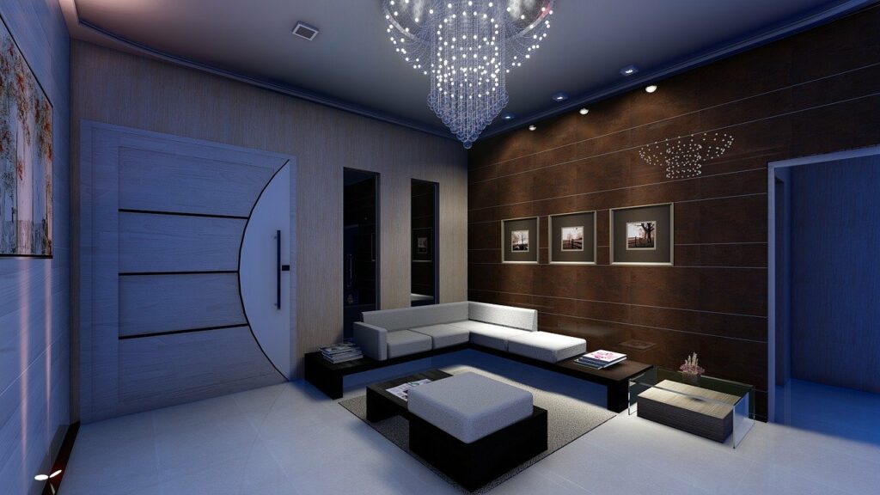
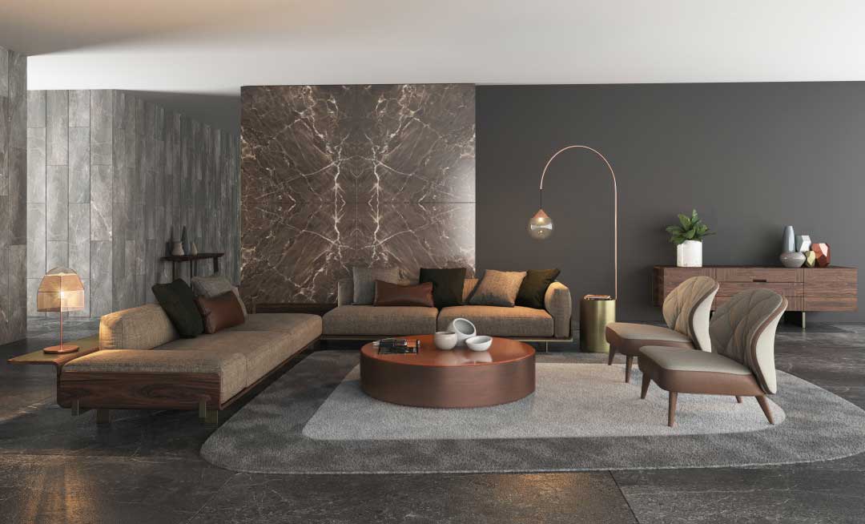


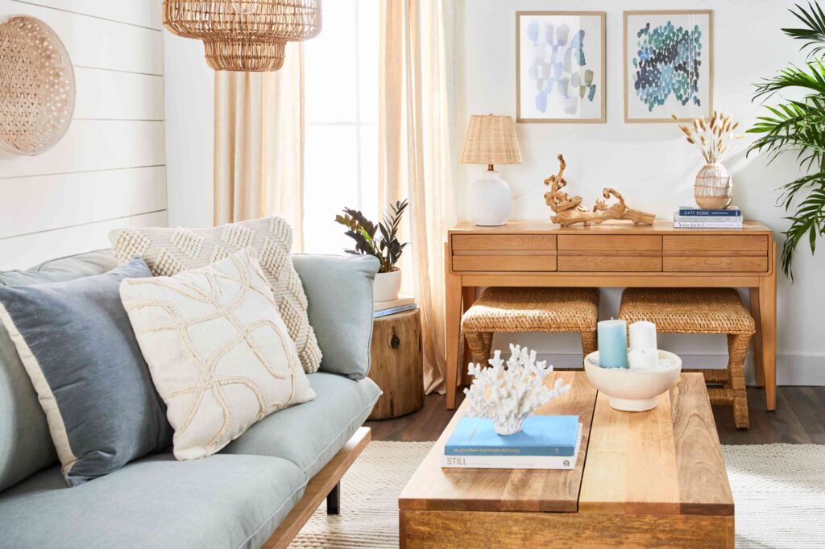
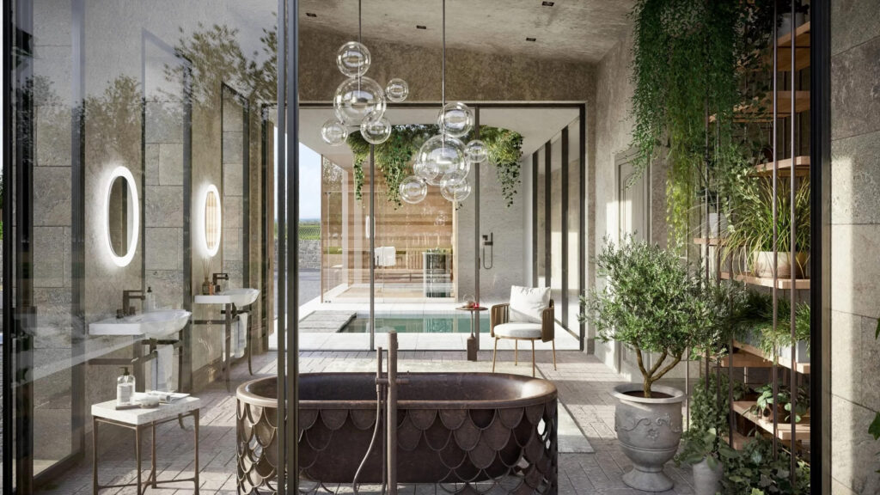
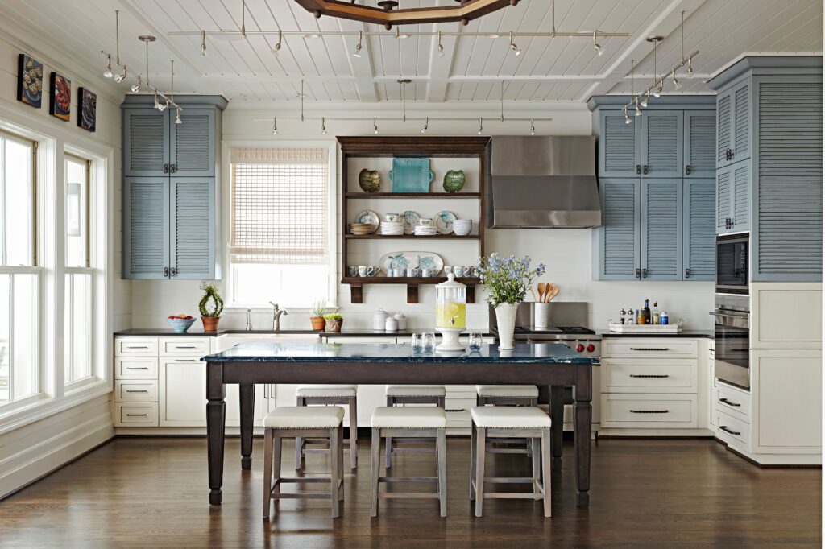
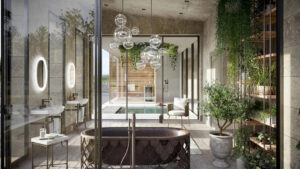
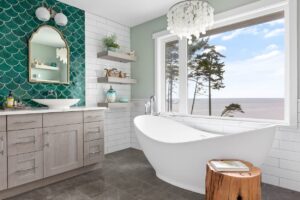
Reviews
There are no reviews yet.